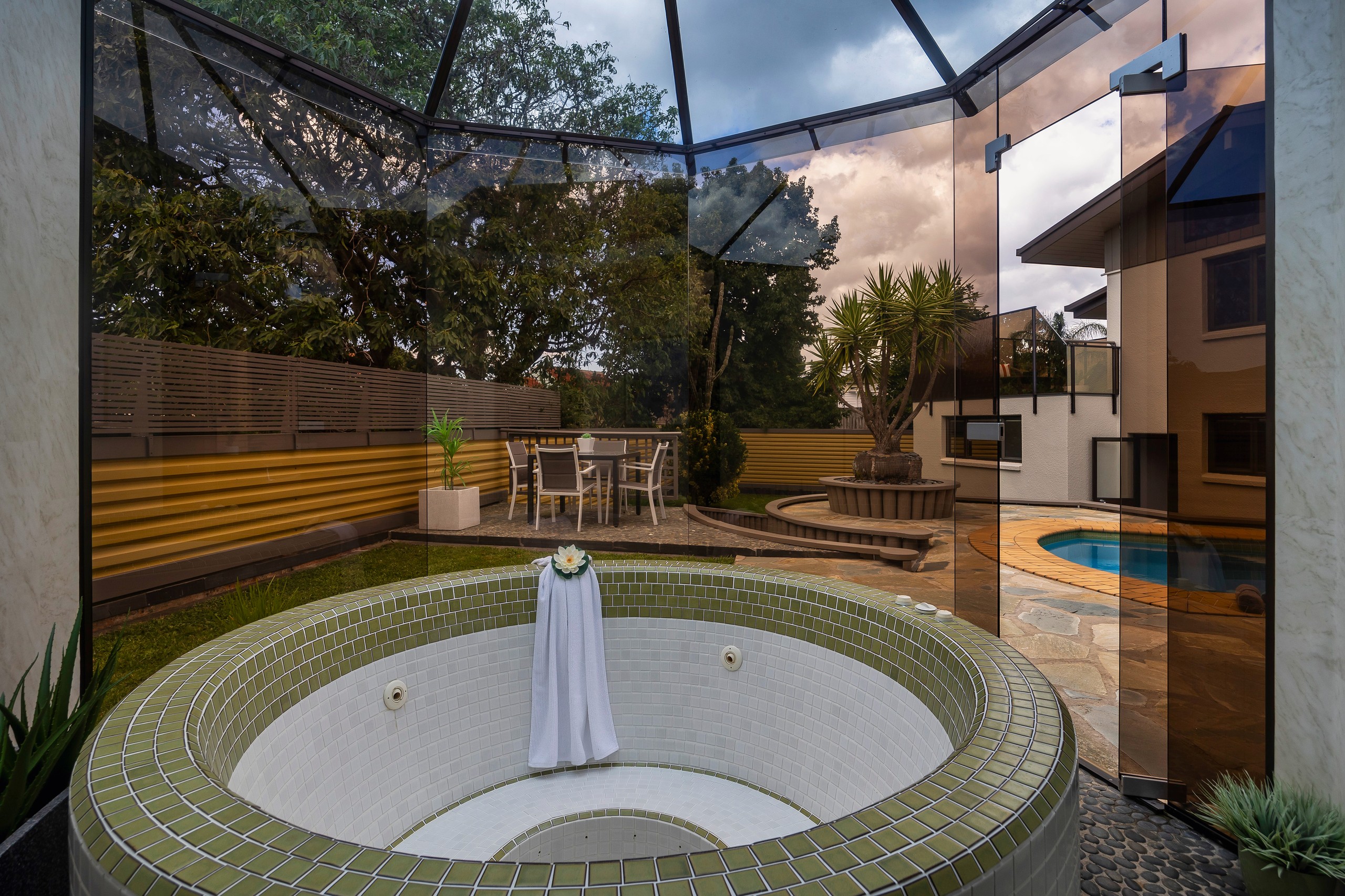Are you interested in inspecting this property?
Get in touch to request an inspection.
- Photos
- Video
- Description
- Ask a question
- Location
- Next Steps
House for Sale in Sandringham
Grand Home & Apartment - Realistic Vendor
- 6 Beds
- 5 Baths
- 2 Cars
Make An Offer!
Discover this truly remarkable, extra large, stylish home with an apartment that offers you the ultimate sanctuary lifestyle.
Enjoy this impressive masterpiece with numerous sun-drenched entertainment areas, a sparkling in-ground pool, a glass-enclosed spa oasis for stargazing, alfresco dining, and tranquil courtyards.
Impeccably designed with timeless elegance and enormous, desirable spaces. This landmark property is a once-in-lifetime opportunity to own an iconic piece of architecture in this premium location.
• SUPER SIZED - SUPER STUNNING - SUPER INDULGENT - SUPER COOL!
• Award-winning architects and the owner (a master builder) created this beautifully crafted European-inspired home
• Visual interest captivating you at every turn!
• Cleverly designed, offering 3 expansive & independent living layouts, spread across 4 dynamic levels within the one grand design. This includes a self-contained apartment for extended family, guests, business & rental potential
• Ideal for multi-generational or blended family living, and hosting guests
• 6 generous bedrooms, including 2 Master suites with ensuites
• 3 Living rooms & 3 dining areas
• Bathed in sun with abundant natural light
• Meticulously crafted with native & exotic timbers, soaring beamed ceilings, brick wall features, bespoke cabinetry, abundant storage, and even funky portholes!
• Living and dining spaces flow seamlessly onto the central pool & spa courtyard for connection & relaxation
• Oak kitchen that boasts a central island & breakfast nook, which flows onto an expansive deck
• Enjoy social gatherings, unwind at the bar, create in the art studio, and conduct business in the home office
• Secluded, landscaped lawns & gardens beckon you to relax
• Fully fenced & gated
• Massive double garaging with workshop, storage and ample off-street parking
• Desirable location - Top schools (Mt Albert Grammar School (MAGS), Marist schools,, Edendale etc), CBD transport, St Lukes Mall, cafes & restaurants, Western Springs Park, Mt Albert Aquatic Centre, Chamberlain Golf Course
This property invites admiration & offers unrivalled, resort-style living, making it a remarkable find for those looking for something magnificent. This unique & impressive family home needs to be seen to be believed. It's truly unforgettable! Start living your dream! Contact us for a private viewing.
NOTE: The technical info provided (incl. floor & section sizes) has been sourced from organisations such as Property Guru & Auckland Council; these are broad guides for general information only. They are solely intended to provide a general understanding of the subject matter & to help you assess whether you need more detailed information. We recommend you seek your own independent advice on everything material to your purchasing decision.
- Attic
- Rumpus
- Living Rooms
- Study
- Family Room
- Dining Rooms
- Gas Hot Water
- Standard Kitchen
- Separate Dining/Kitchen
- Open Plan Dining
- Combined Dining/Kitchen
- Separate WCs
- Separate Bathrooms
- Combined Lounge/Dining
- Separate Lounge/Dining
- Reticulated Gas Stove
- Double Garage
- Fully Fenced
- Spa Pool
- In Ground Swimming Pool
- Northerly Aspect
- Urban Views
- City Sewage
- Town Water
- Right of Way Frontage
- Above Ground Level
- Shops Nearby
- In Street Gas
- Public Transport Nearby
See all features
- Stove
- Fixed Floor Coverings
- Dishwasher
- Curtains
- TV Aerial
- Extractor Fan
- Waste Disposal Unit
- Burglar Alarm
- Light Fittings
- Rangehood
- Garage Door Opener
- Blinds
See all chattels
MLB60727
360m²
904m² / 0.22 acres
2 garage spaces and 6 off street parks
3
6
5
Agents
- Loading...
- Loading...
Loan Market
Loan Market mortgage brokers aren’t owned by a bank, they work for you. With access to over 20 lenders they’ll work with you to find a competitive loan to suit your needs.
