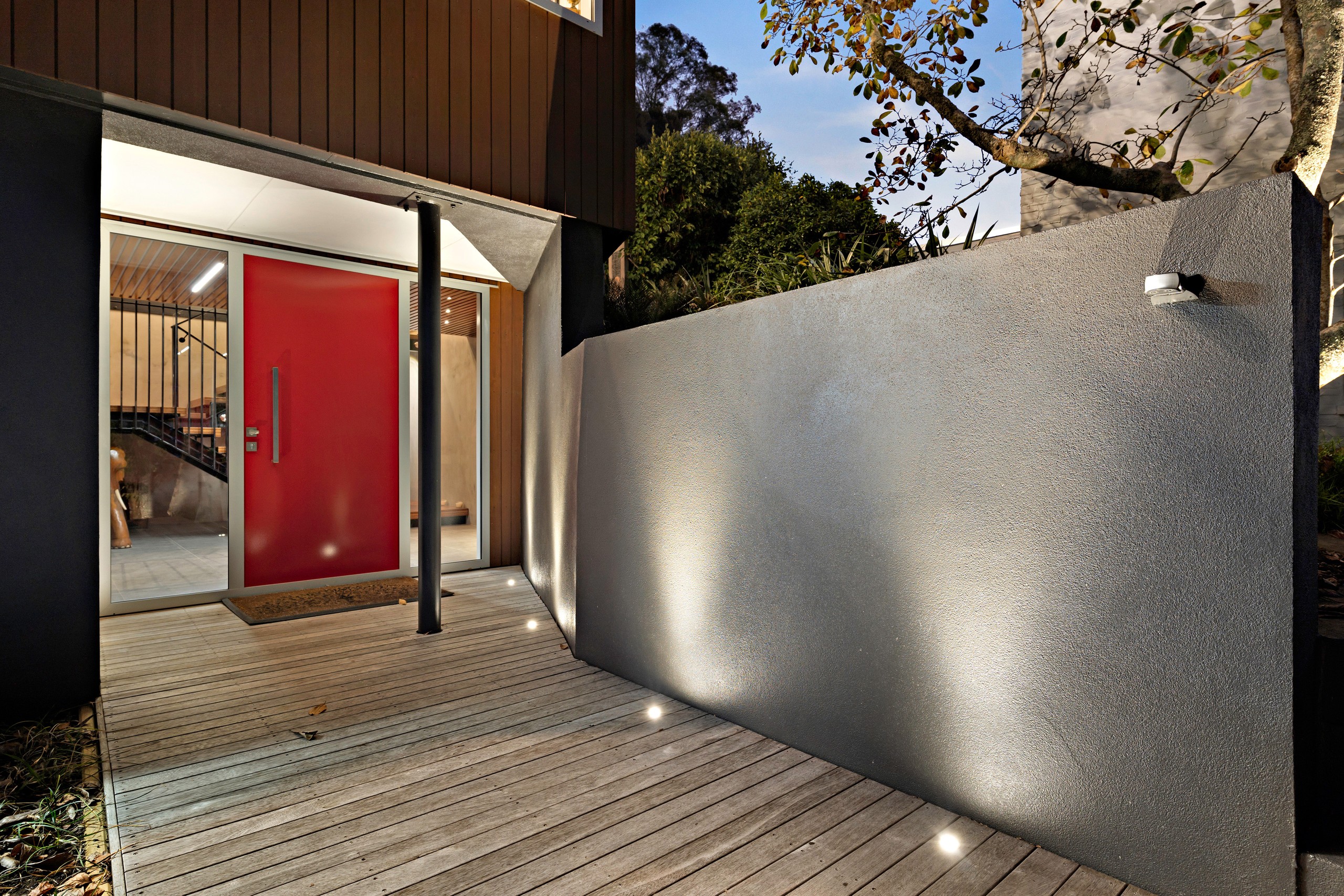Are you interested in inspecting this property?
Get in touch to request an inspection.
- Photos
- Video
- Description
- Ask a question
- Location
- Next Steps
House for Sale in Mount Albert
A Mid-Century Masterpiece with Panoramic Views
- 4 Beds
- 3 Baths
- 2 Cars
Elevated on the northern slopes of Mt Albert and nestled at the end of a prized cul-de-sac, 13 Sadgrove Terrace is a masterfully renovated mid-century icon that blends timeless architecture with contemporary luxury. Backing directly onto the mountain, this exceptional residence enjoys a rare sense of privacy, elevation, and grandeur.
Spread across three generous levels, the home welcomes you with a striking entrance foyer and internal access garaging. The middle level features a spacious open-plan living area that flows effortlessly to a sun-soaked deck boasting sweeping views across the city skyline, Sky Tower, and harbour. Two double bedrooms, a sleek family bathroom, and a versatile gym or fifth bedroom complete this level.
Upstairs, the sense of sanctuary deepens. The master suite is a haven of luxury, featuring a designer ensuite, walk-in wardrobe, and dual private decks - perfect for enjoying a tranquil morning coffee or evening sunset. An additional double bedroom and a second stylish family bathroom offer further comfort and flexibility.
The heart of the home lies in the expansive entertainer's kitchen-truly a showstopper. Designed for hosting with ease, it flows seamlessly to the dining room and a second living area, opening out to a large deck that commands breathtaking views over Auckland.
Outdoors, the landscaped grounds have been thoughtfully crafted for both relaxation and entertainment, complete with alfresco zones, a spa pool, and an elevated viewing platform to take in the ever-changing skyline.
Zoned for top-tier schools including Gladstone Primary and Mt Albert Grammar, and located in one of the suburb's most desirable pockets, this is a rare opportunity to secure a residence where design, location, and lifestyle are perfectly aligned.
Prepare to fall in love. Contact us today to arrange your private viewing of this truly remarkable Mt Albert home.
NOTE: The technical info provided (incl. floor & section sizes) has been sourced from organisations such as Property Guru & Auckland Council; these are broad guides for general information only. They are solely intended to provide a general understanding of the subject matter & to help you assess whether you need more detailed information. We recommend you seek your own independent advice on everything material to your purchasing decision.
- Living Rooms
- Workshop
- Gas Hot Water
- Designer Kitchen
- Separate Dining/Kitchen
- Separate Bathrooms
- Ensuite
- Separate Lounge/Dining
- Electric Stove
- Off Street Parking
- Internal Access Garage
- Double Garage
- Partially Fenced
- Spa Pool
- Northerly Aspect
- Urban Views
- Bush Views
- Park Views
- City Views
- Harbour Sea Views
- City Sewage
- Town Water
- Right of Way Frontage
- Above Ground Level
- Shops Nearby
- Public Transport Nearby
- In Street Gas
See all features
- Waste Disposal Unit
- Extractor Fan
- Fixed Floor Coverings
- Cooktop Oven
- Rangehood
- Burglar Alarm
- Curtains
- Dishwasher
- Light Fittings
- Blinds
- Wall Oven
- Heated Towel Rail
- TV Aerial
- Garage Door Opener
- Drapes
See all chattels
MLB60778
692m² / 0.17 acres
2 garage spaces
4
3
Agents
- Loading...
- Loading...
Loan Market
Loan Market mortgage brokers aren’t owned by a bank, they work for you. With access to over 20 lenders they’ll work with you to find a competitive loan to suit your needs.
