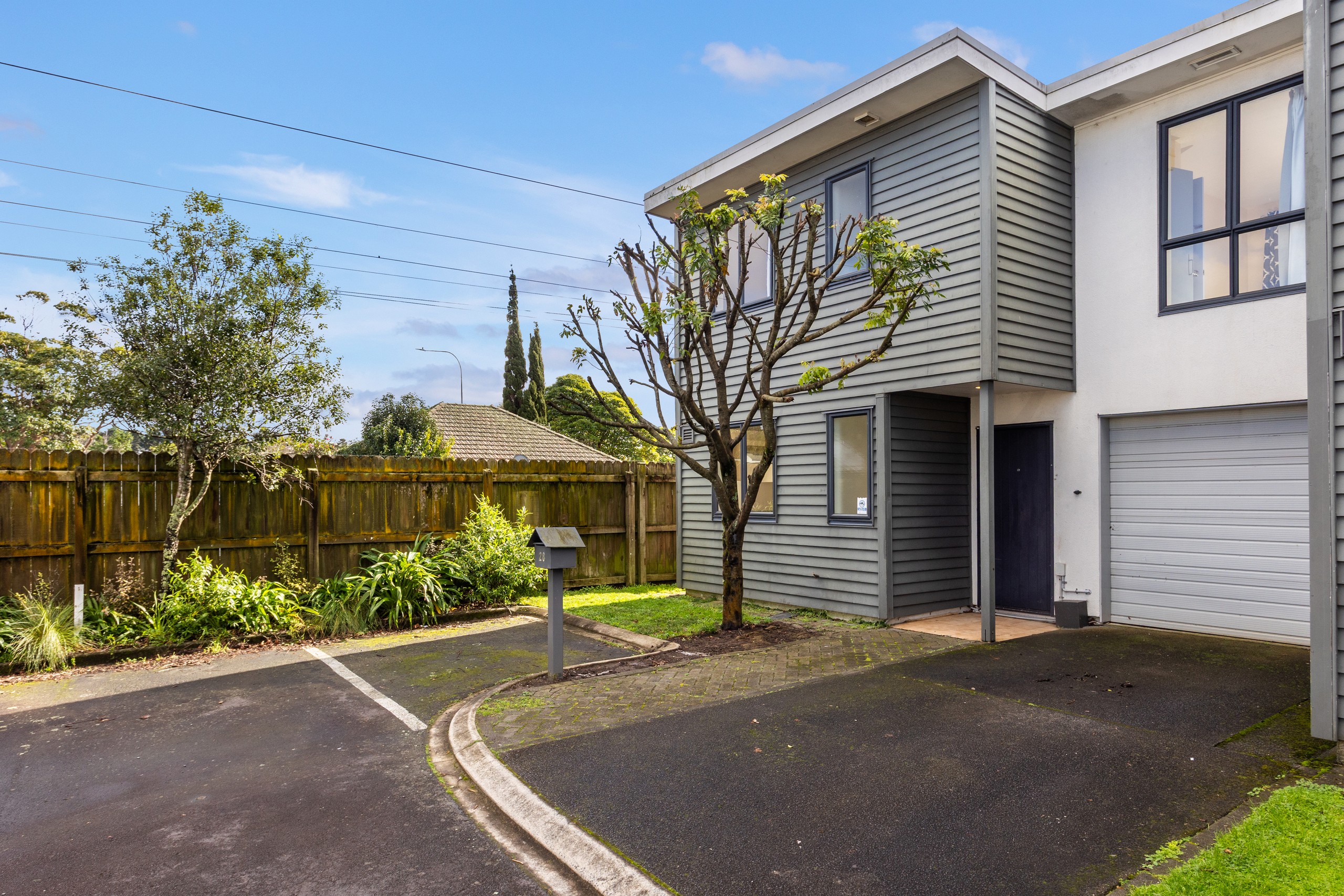Are you interested in inspecting this property?
Get in touch to request an inspection.
Townhouse for Sale in Avondale
Smart Start or Solid Investment
- 3 Beds
- 1 Bath
- 1 Car
Positioned at the end of a row of four, this spacious townhouse offers comfort, convenience, and smart design. Featuring three generously proportioned double bedrooms, each with built-in wardrobes, the home also includes a well-appointed family bathroom upstairs and an additional guest toilet on the ground floor for added ease.
The open-plan kitchen, dining, and living area provides a welcoming space for everyday living and entertaining, flowing effortlessly to the rest of the home. With internal access garaging that includes a laundry nook, plus an extra off-street car park on the driveway, practicality is front and centre.
Reclad in 2007/2008, this complex is set within a secure, gated community. This property is ideal for first home buyers, professional singles or couples, and astute investors alike. The location is hard to beat-just moments from the heart of Avondale, LynnMall, the New Lynn transport hub, local schools, main arterial routes, and reliable public transport options.
With low-maintenance construction and a layout that suits a wide range of tenants, this townhouse is a strong rental contender. Its proximity to public transport, schools, and shopping hubs adds to its desirability, making it an attractive addition to any investment portfolio.
Whether you're ready to move straight in or keen to add your own personal touch, this is an opportunity not to be missed.
Ready to make your move? This is your moment-deal or no deal. Conjunctionals welcome
NOTE: The technical info provided (incl. the floor & section sizes) has been sourced from organisations such as RPNZ, Property Guru & Auckland Council; these are broad guides for general information only. They are solely intended to provide a general understanding of the subject matter & to help you assess whether you need more detailed information. We recommend you seek your own independent advice on everything material to your purchasing decision.
- Standard Kitchen
- Open Plan Dining
- Separate WC/s
- Combined Bathroom/s
- Combined Lounge/Dining
- Electric Stove
- Single Garage
- Internal Access Garage
- Partially Fenced
- Urban Views
- City Sewage
- Town Water
- Right of Way Frontage
- Level With Road
See all features
- Garage Door Opener
- Curtains
- Wall Oven
- Rangehood
- Light Fittings
- Fixed Floor Coverings
MLB60887
1 garage space and 1 off street park
3
1
Agents
- Loading...
- Loading...
Loan Market
Loan Market mortgage brokers aren’t owned by a bank, they work for you. With access to over 20 lenders they’ll work with you to find a competitive loan to suit your needs.
