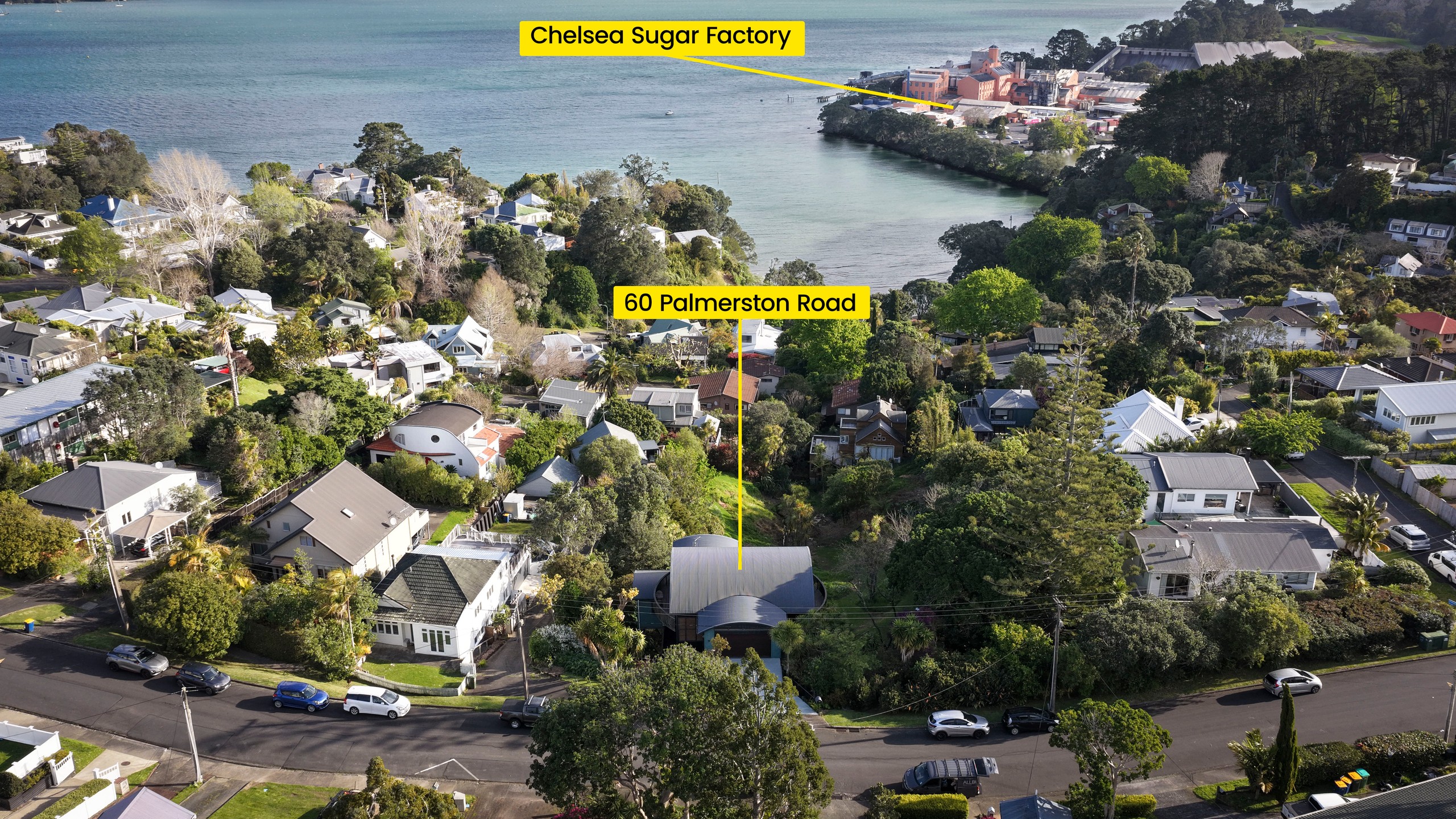Deadline sale details
- Deadline Sale31October
Are you interested in inspecting this property?
Get in touch to request an inspection.
- Photos
- Video
- Description
- Ask a question
- Location
- Next Steps
House for Sale in Birkenhead
Expansive Oasis with Sweeping Harbour Views
- 4 Beds
- 3 Baths
- 2 Cars
60 Palmerston Road, set in what is widely known as "Birkenhead Point", is a versatile three-level family home that blends dramatic interior volume with everyday practicality. Enter and you are greeted by high ceilings and immediate views across the harbour, with a sun filled open living hub where the kitchen, dining and lounge sit together and open to a deck perfect for casual entertaining. There is a separate snug for quieter moments and a number of living spaces that let the house adapt to whatever scene you are creating, from family movie nights to larger social occasions. The grounds deliver a gardened retreat with abundant bird life and spectacular sunsets that give the site a calm, resort like atmosphere while remaining safe and private. The middle level provides four well proportioned bedrooms including a master bedroom with ensuite, walk in wardrobe and private deck. There is the addition of a family bathroom, separate toilet and well utilised laundry area both inside and out. The lower level acts as a self contained type style area with its own bedroom, kitchenette and sizable family room that works brilliantly as a guest suite or teenage retreat. A double internal access garage and efficient ducted heating add everyday convenience. The generous section opens possibilities for further gardens, a pool or sports area and under proposed Unitary Plan changes the land potentially could offer development options to explore. Birkenhead living means cafes, restaurants and a wine bar close to hand, excellent local schools within walking distance, ferry and bus links for easy commuting and a strong community vibe with longstanding neighbours and great local facilities. You really cannot judge the scale of this home from the street so book a viewing to feel the space and potential for yourself.
Set Date of Sale: (Unless Sold Prior)
31 October 2025, 4pm
NOTE: The technical info provided (incl. the floor & section sizes) has been sourced from organisations such as RPNZ, Property Guru & Auckland Council; these are broad guides for general information only. They are solely intended to provide a general understanding of the subject matter & to help you assess whether you need more detailed information. We recommend you seek your own independent advice on everything material to your purchasing decision.
- Family Room
- Living Rooms
- Heat Pump
- Designer Kitchen
- Separate WC/s
- Separate Bathroom/s
- Ensuite
- Double Garage
- Street Frontage
See all features
- Wall Oven
- Garage Door Opener
- Burglar Alarm
- Garden Shed
- Cooktop Oven
- Light Fittings
- Heated Towel Rail
- TV Aerial
- Drapes
- Curtains
- Blinds
- Waste Disposal Unit
- Dishwasher
- Fixed Floor Coverings
See all chattels
MLB61121
2,403m² / 0.59 acres
2 garage spaces
4
3
Agents
- Loading...
Loan Market
Loan Market mortgage brokers aren’t owned by a bank, they work for you. With access to over 20 lenders they’ll work with you to find a competitive loan to suit your needs.
