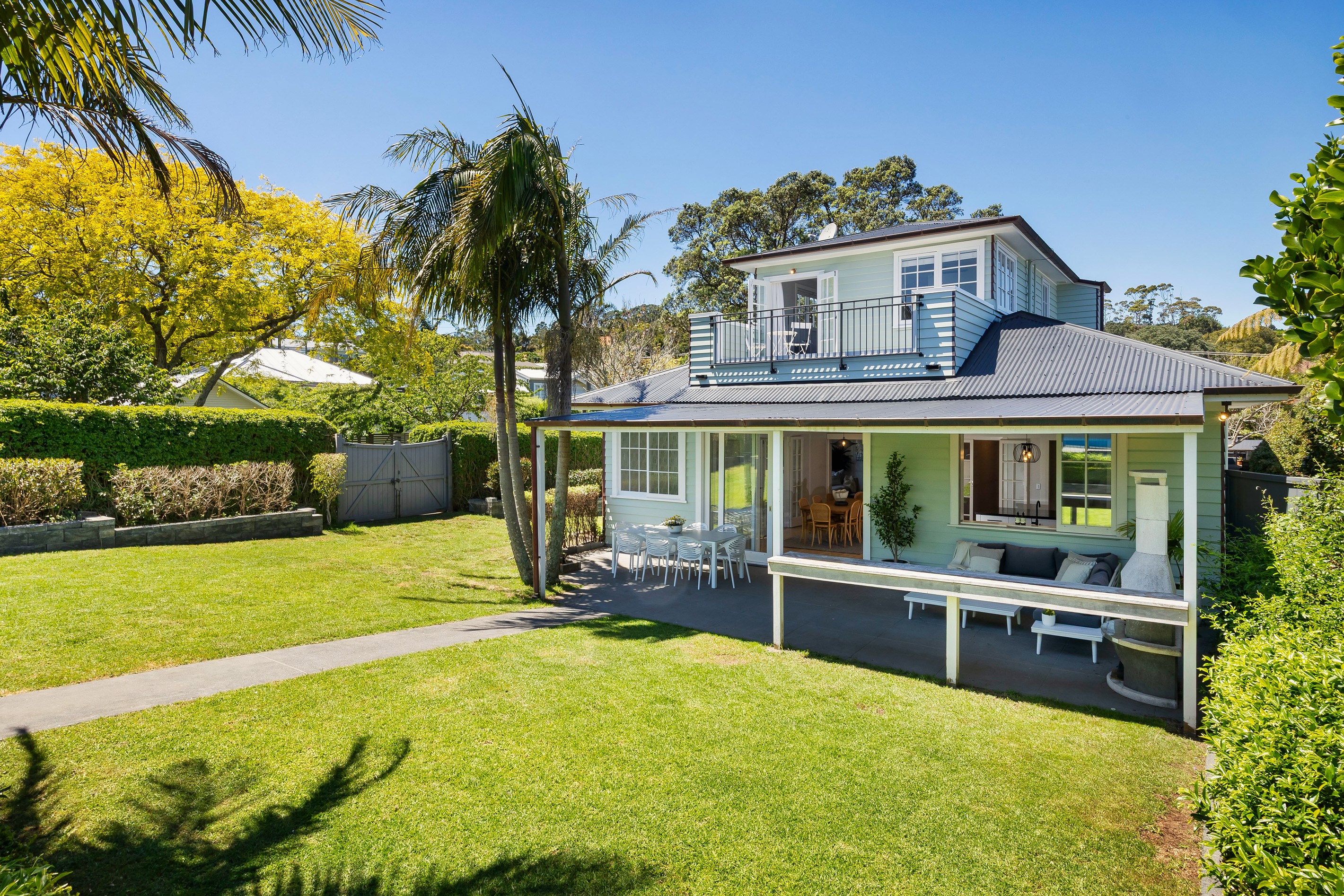Sold By
- Loading...
- Loading...
- Photos
- Description
House in Mount Albert
Grand Family Living
- 4 Beds
- 3 Baths
- 4 Cars
Located in one of Mt Albert's most tightly held and desirable streets, this substantial character residence stands proudly among other distinguished homes. Set on an impressive 883m² (more or less) site, this is a property that truly offers space, flexibility, and lifestyle in equal measure.
Spread across two generous levels, the home is designed for family living on a grand scale. The ground floor features two good sized bedrooms, a large study, family bathroom, and an expansive open plan kitchen, dining and lounge that seamlessly flows out to a covered deck, private garden, and inviting in-ground pool - perfect for entertaining or relaxing with loved ones. A second living room or optional fifth bedroom adds even more versatility for growing families or guests.
Upstairs, you'll find two additional bedrooms including a spacious master suite complete with walk-in robe, ensuite, and its own private balcony overlooking the lush grounds. A basement garage with internal access completes the package by providing secure, all-weather parking.
Adding to the appeal is a separate two level studio complete with a large bedroom, bathroom, and double garage - an ideal setup for teenagers, extended family, or a work-from-home arrangement.
Zoned for sought-after Owairaka District School and Mt Albert Grammar Schools, and surrounded by other quality character homes, this is a rare opportunity to secure a truly large family property in one of Mt Albert's premier locations.
Auction 6pm Wednesday 26th November 2025 at Auction Centre, 746 New North Rd, Mt Albert (unless sold prior)
NOTE: The technical info provided (incl. the floor & section sizes) has been sourced from organisations such as RPNZ, Property Guru & Auckland Council; these are broad guides for general information only. They are solely intended to provide a general understanding of the subject matter & to help you assess whether you need more detailed information. We recommend you seek your own independent advice on everything material to your purchasing decision.
- Study
- Living Rooms
- Family Room
- Gas Hot Water
- Designer Kitchen
- Separate Dining/Kitchen
- Separate Bathroom/s
- Ensuite
- Separate Lounge/Dining
- Reticulated Gas Stove
- Electric Stove
- Off Street Parking
- Double Garage
- Fully Fenced
- In Ground Swimming Pool
- Northerly Aspect
- Urban Views
- City Sewage
- Town Water
- Street Frontage
- Shops Nearby
- In Street Gas
See all features
- Wall Oven
- Cooktop Oven
- Dishwasher
- Blinds
- Fixed Floor Coverings
- Garage Door Opener
- Burglar Alarm
- Extractor Fan
- Rangehood
- Heated Towel Rail
- Light Fittings
See all chattels
MLB61215
883m² / 0.22 acres
4 garage spaces
4
3
